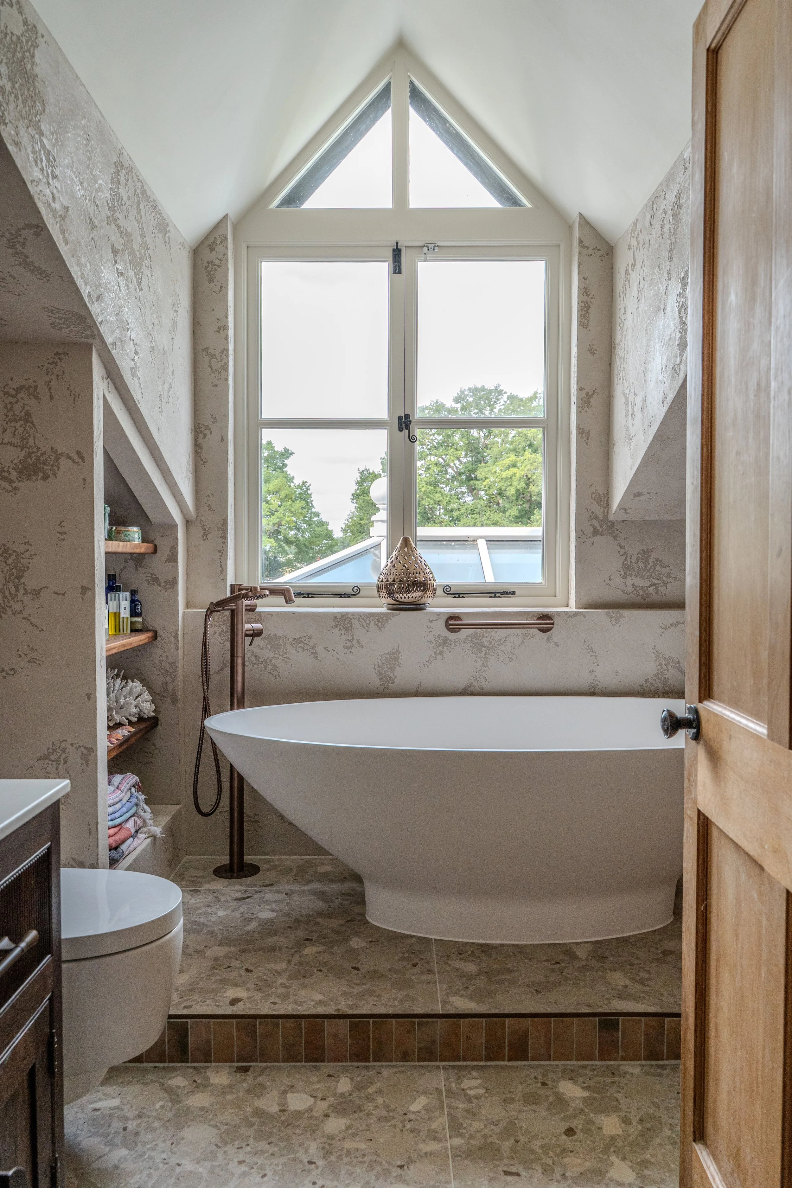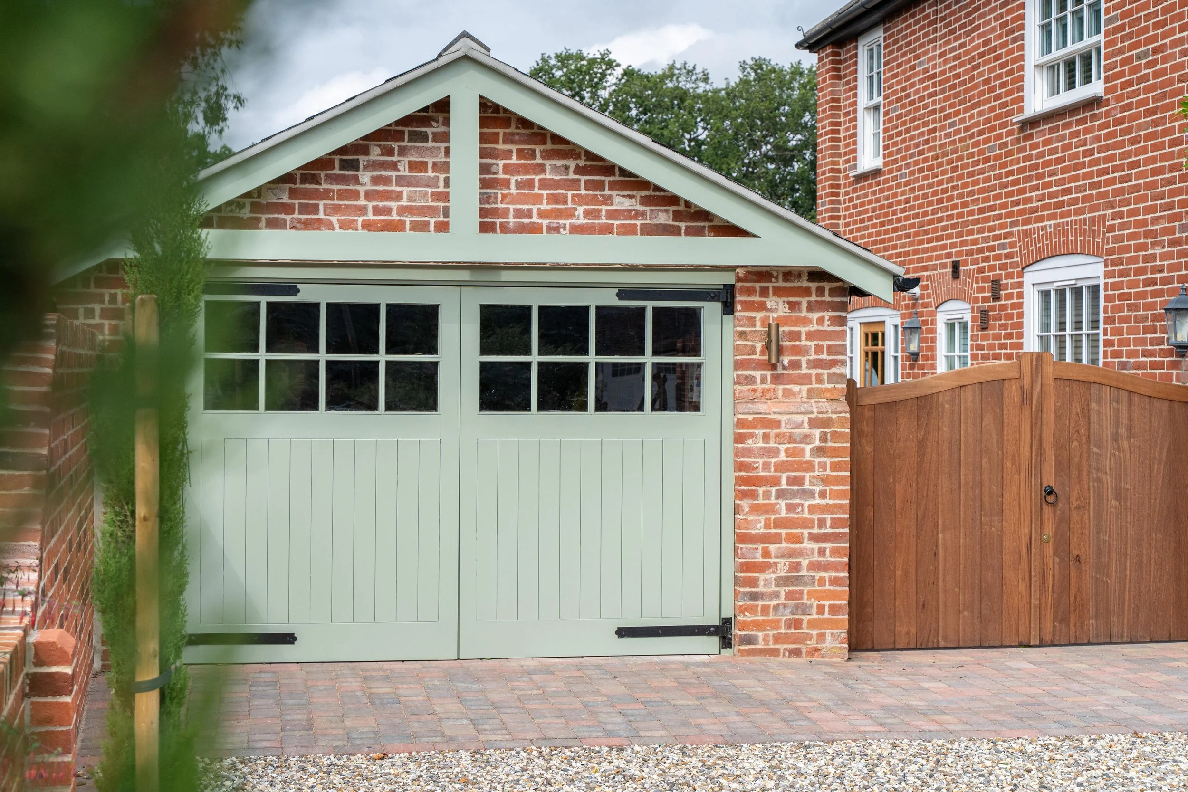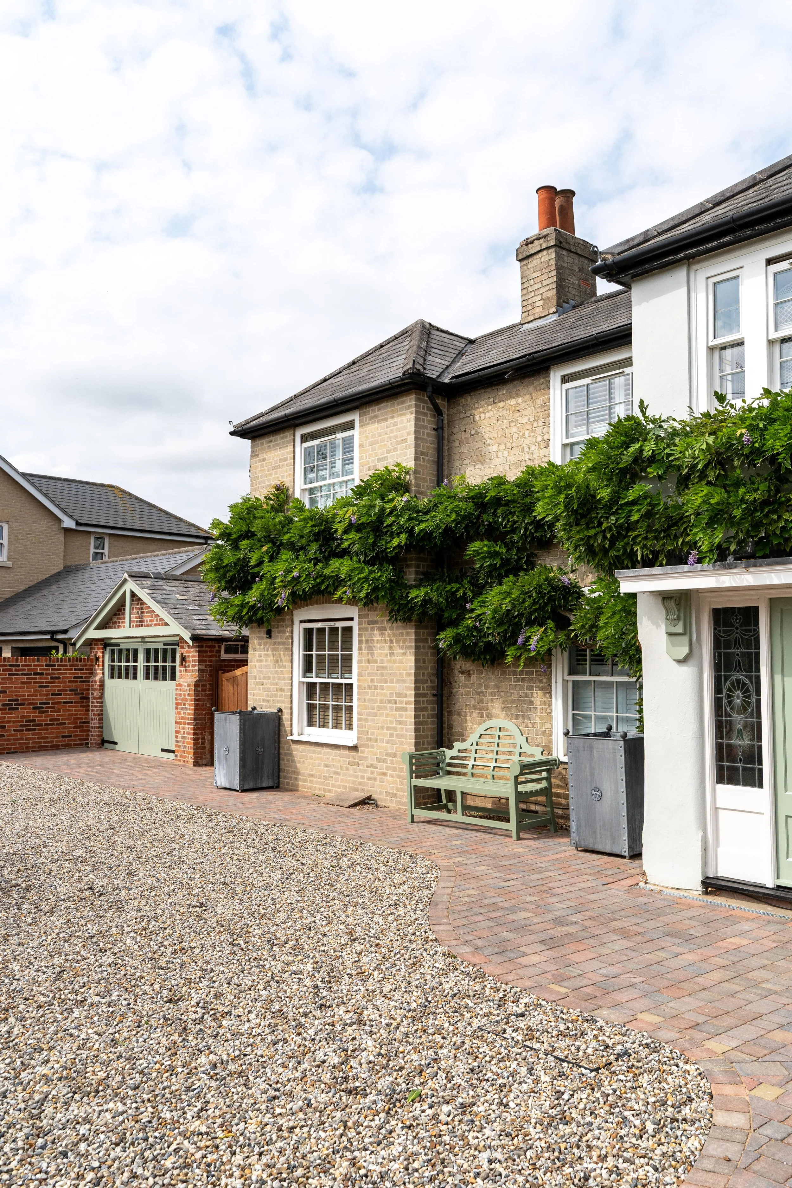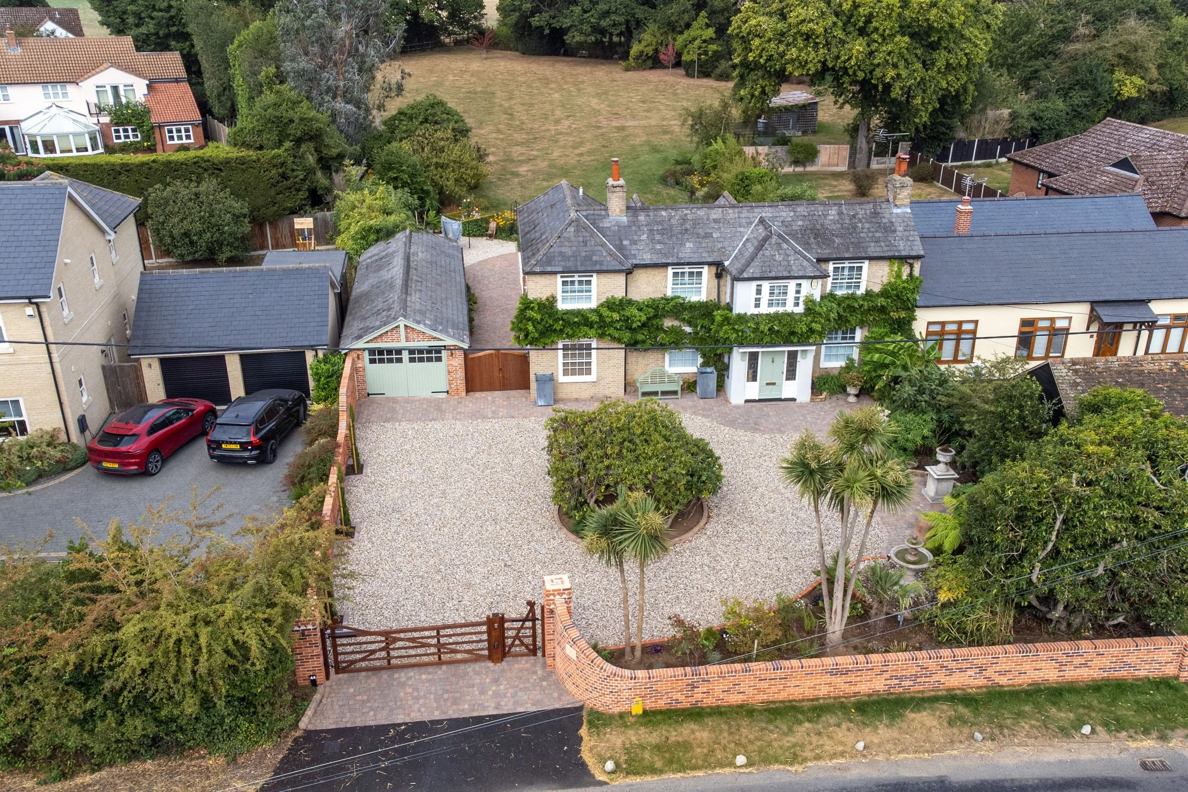West Bergholt HOME RENOVATION
Architect – Hurley Porte and Duell Architects
Structural Engineer – Superstructures Structural Engineers
This bespoke one-story garden room extension blurs the line between indoor and outdoor living. Natural light floods the space through a conservation-grade timber roof lantern and high-performance casement patio doors, which also create a strong visual connection to the garden. Quorn stone porcelain tiles run continuously from inside out onto the patio, offering both durability and a cohesive look.
The kitchen, dining, and living areas are combined in an open-plan layout. A sleek TV wall hides the air conditioning, keeping the space clean and modern.
The boot room and utility room have been upgraded with custom Neptune joinery to improve function and storage. Upstairs, the bathroom has been remodelled to match the refined style of the home, with LED-lit custom shelving adding warmth and practicality to key areas.
Outside, the extension is built from handmade bricks with white lime mortar and features decorative timber fascias and pilasters, adding character to the façade. The outdoor dining area is sheltered by a classic Harrods Southwold pergola. Nearby, a hot tub is nestled within new planting and turf. A redesigned front driveway links to the garden via a side path with timber gates, integrating the build smoothly into the landscape.
This thoughtful transformation combines quality materials, architectural detail, and careful landscaping to create a bright, functional home that feels beautifully connected to its surroundings.















